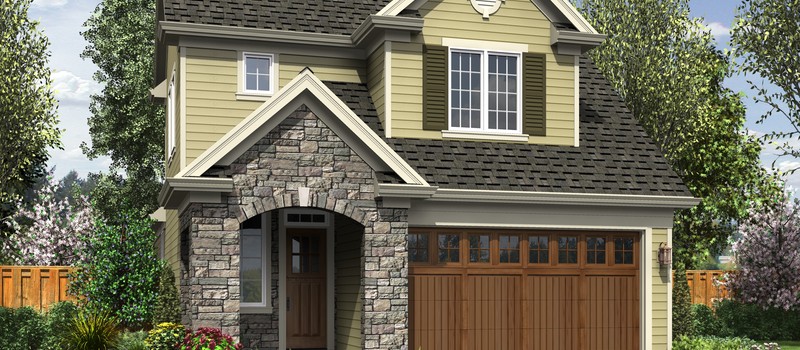Narrow Lot House Plans
The Melville
An appealing porch invites visitors and homeowners alike into
the Melville. A traditionally laid out foyer with staircase leads past a
thoughtfully laid out open floor plan with great room, kitchen and
dining room all connected. The Melville features a great connection to
the outdoors at the rear, while the upstairs offers a retreat for the
homeowners. The master suite is well laid out and provides all the
amenities of a much larger home. Three additional bedrooms and a
spacious laundry room complete the Melville.
Architectural Styles Associated with this design
Traditional homes freely borrow from a number of historic styles and combine them to relay a new expression. Many historic styles are also 'traditional' in nature, and are incorporated into the Mascord Collection. Colonial, Tudor, Craftsman, Cape Cod - in this collection of home plans you'll discover floor plans that reflect modern lifestyles with spacious rooms, flexible spaces and modern conveniences, but mixed with distinct architectural flair, curb appeal and modern aesthetic. Expect elements such as free-flowing kitchens, breakfast nooks, and family room combinations.
The Sunnycrest
The Sunnycrest is well suited to narrow lots, but you’ll want
to build this home in a quiet rural area. Surrounded with fruit trees
and flowers, this home will be your quaint little escape from the
stresses of day-to-day life. You’ll start to unwind the moment you step
onto the front porch. The colorful petunias hanging from baskets will
make you want to spend a few moments in the rocking chair you’ve placed
in front of the windows.
Once you head indoors, the first thing you’ll do is stop by the den to drop off the day’s mail. Then you’ll make your way to the great room, where you’ll have several options. Sink into your favorite armchair, enjoy the view through the glass doors or head into the kitchen and make yourself a snack. You could even grab a good book and spend the rest of the afternoon out on the back patio, taking in some sunlight as you catch up on your reading.


Speaking of the kitchen, you’ll love the wraparound design that manages to save room while giving you lots of counter space to work with. As you stand at the sink, you’ll be able to converse with your family in the great room or dining area, or you can simply enjoy the view through the dining room’s beautiful bay window. With conveniently placed appliances and fixtures, you’ll spend more time cooking the things you and your family love and less time cleaning up all the mess. Plus, since the garage opens directly into the kitchen, you’ll never dread hauling the groceries in after a long day of shopping.
On the Sunnycrest’s second floor, you’ll find two bedrooms, a bathroom, the laundry area and the master suite. When your kids are grown, they’ll have fond memories of the time they spent in these bedrooms, having sleepovers with friends or playing with their toys.
The master suite will be your own private space to retreat. Two windows let in sunlight and moonlight and they let you look out over the gardens and orchard you’ve worked so hard to cultivate. Organizational details like the walk-in closet and dual sinks in the master bath means that you and your partner can streamline your morning routines. Between all of these things, you’ll sleep more soundly than you ever have and you’ll wake up to stress-free mornings.
Once you head indoors, the first thing you’ll do is stop by the den to drop off the day’s mail. Then you’ll make your way to the great room, where you’ll have several options. Sink into your favorite armchair, enjoy the view through the glass doors or head into the kitchen and make yourself a snack. You could even grab a good book and spend the rest of the afternoon out on the back patio, taking in some sunlight as you catch up on your reading.
Speaking of the kitchen, you’ll love the wraparound design that manages to save room while giving you lots of counter space to work with. As you stand at the sink, you’ll be able to converse with your family in the great room or dining area, or you can simply enjoy the view through the dining room’s beautiful bay window. With conveniently placed appliances and fixtures, you’ll spend more time cooking the things you and your family love and less time cleaning up all the mess. Plus, since the garage opens directly into the kitchen, you’ll never dread hauling the groceries in after a long day of shopping.
On the Sunnycrest’s second floor, you’ll find two bedrooms, a bathroom, the laundry area and the master suite. When your kids are grown, they’ll have fond memories of the time they spent in these bedrooms, having sleepovers with friends or playing with their toys.
The master suite will be your own private space to retreat. Two windows let in sunlight and moonlight and they let you look out over the gardens and orchard you’ve worked so hard to cultivate. Organizational details like the walk-in closet and dual sinks in the master bath means that you and your partner can streamline your morning routines. Between all of these things, you’ll sleep more soundly than you ever have and you’ll wake up to stress-free mornings.


0 comments: